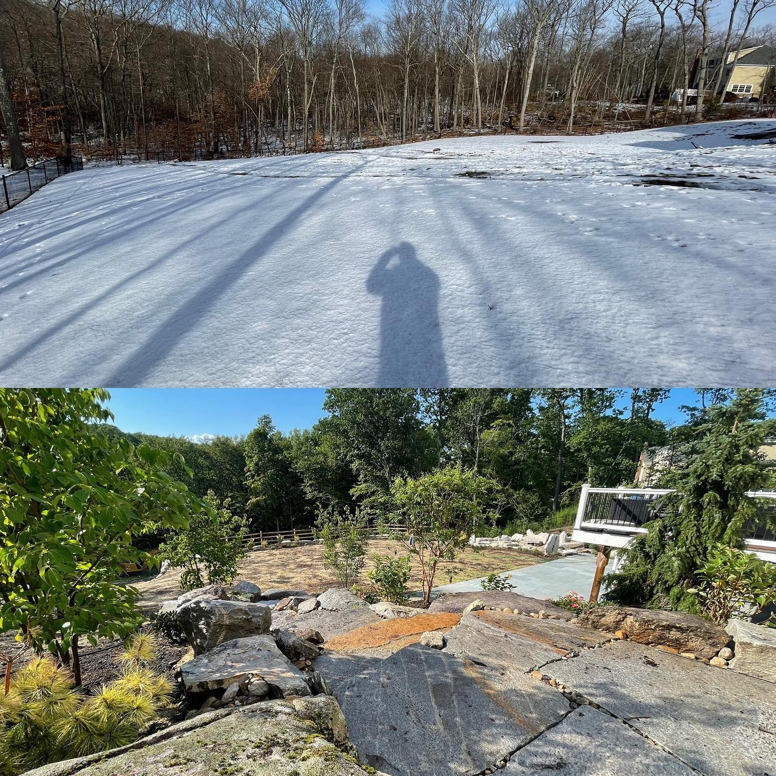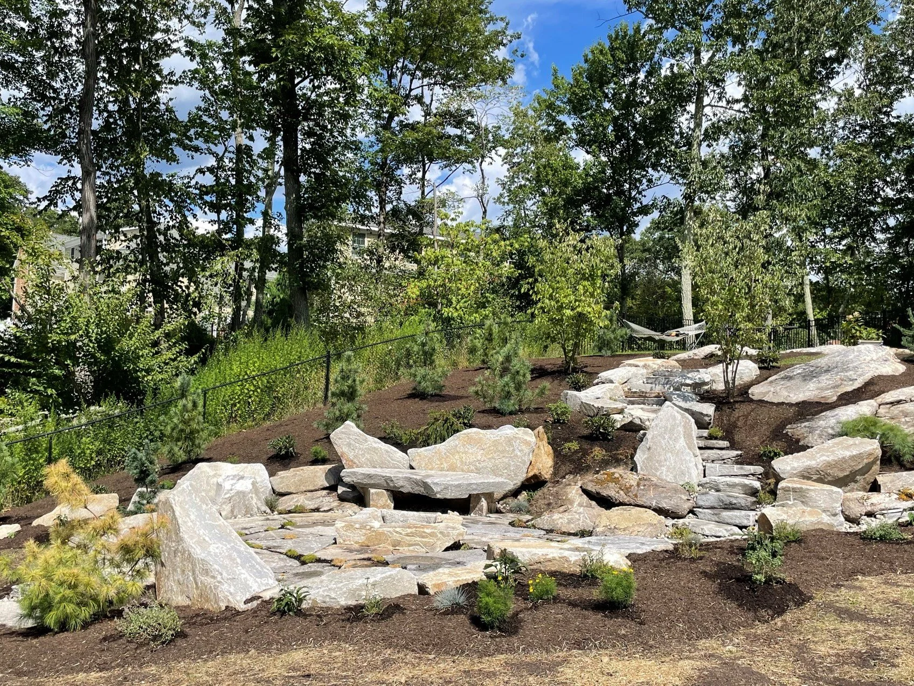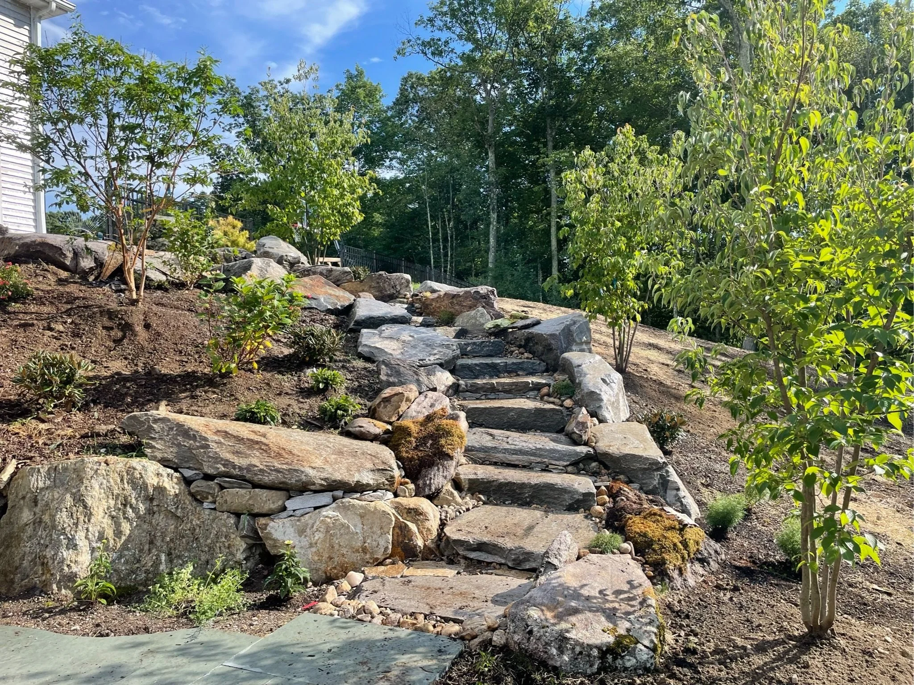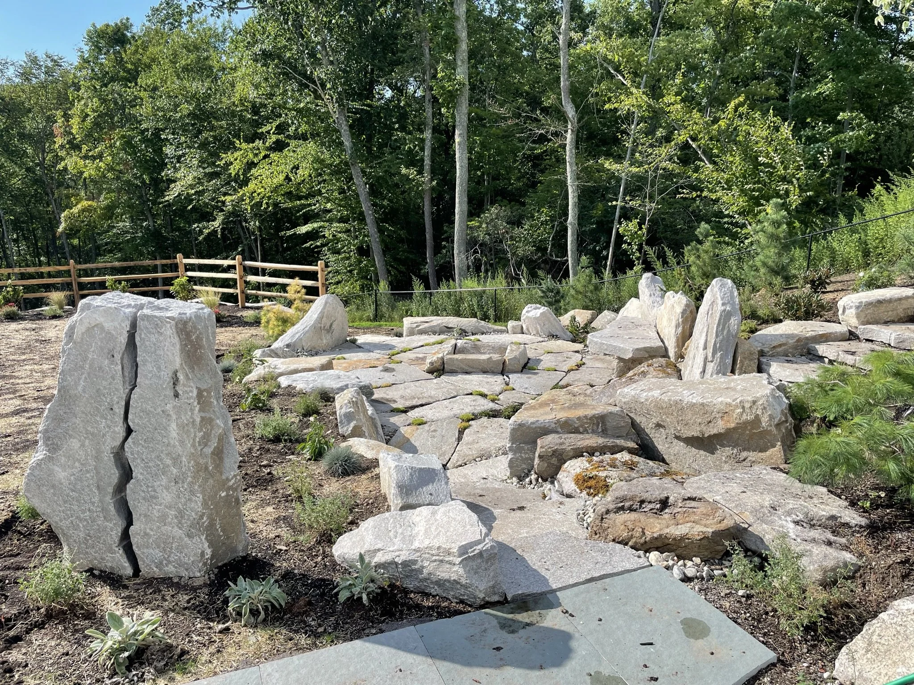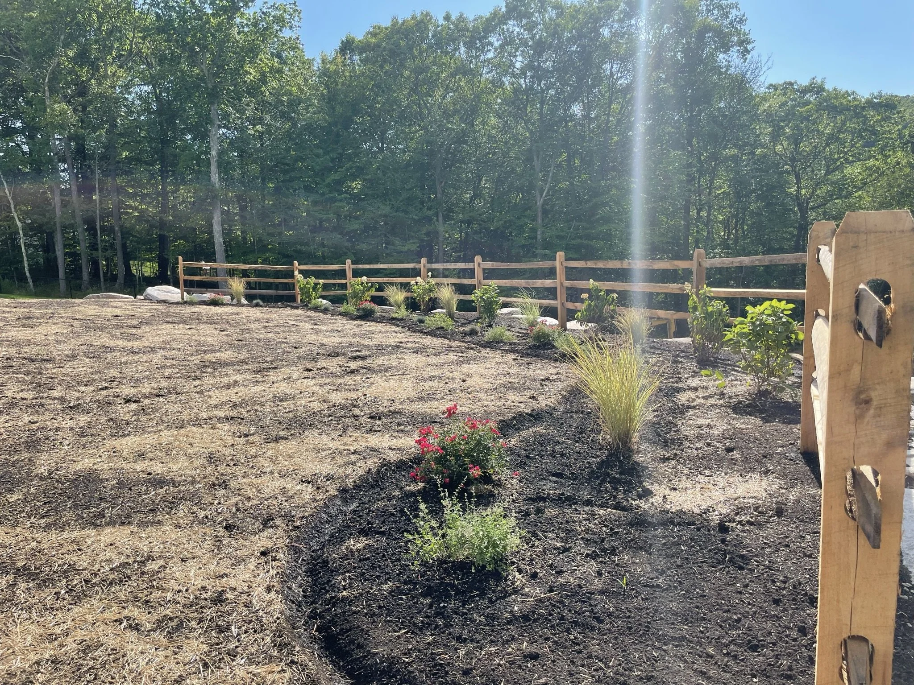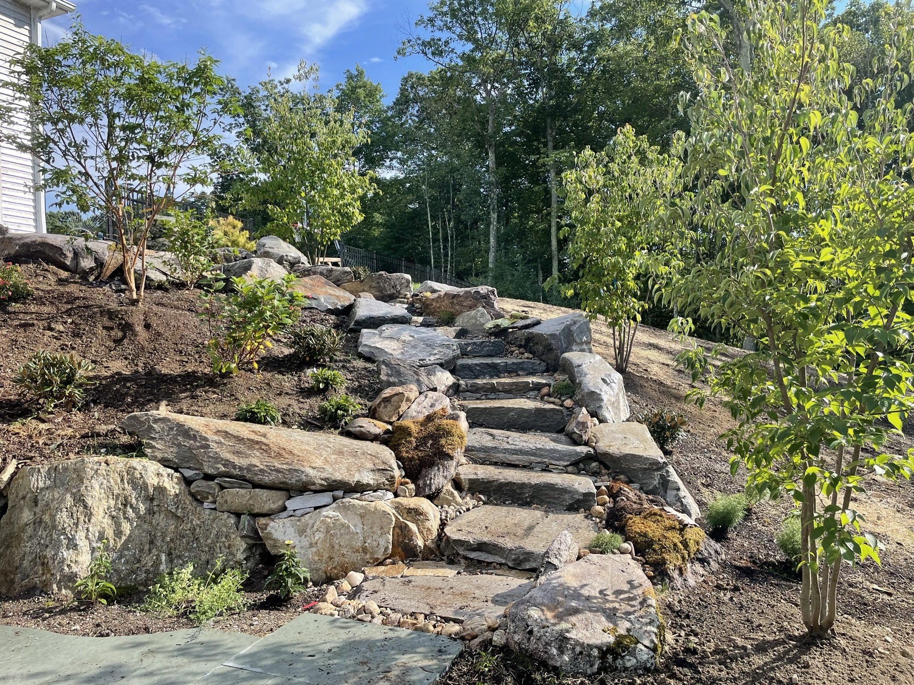
Rustic Outdoor Living | Newtown, Connecticut
With a 14 foot drop originally dominating the first 60 feet of this backyard, the space was essentially unusable. We designed two natural stone stairways leading down to a large limestone patio, plus an informal, loose, and rustic patio featuring a fire pit, to transform this formerly unusable yard into a beautiful, functional family outdoor living space.
To deal with the grading issue, we started with a large, dry-laid granite boulder wall, which required our heavy equipment, to create a slightly pitched yard space.
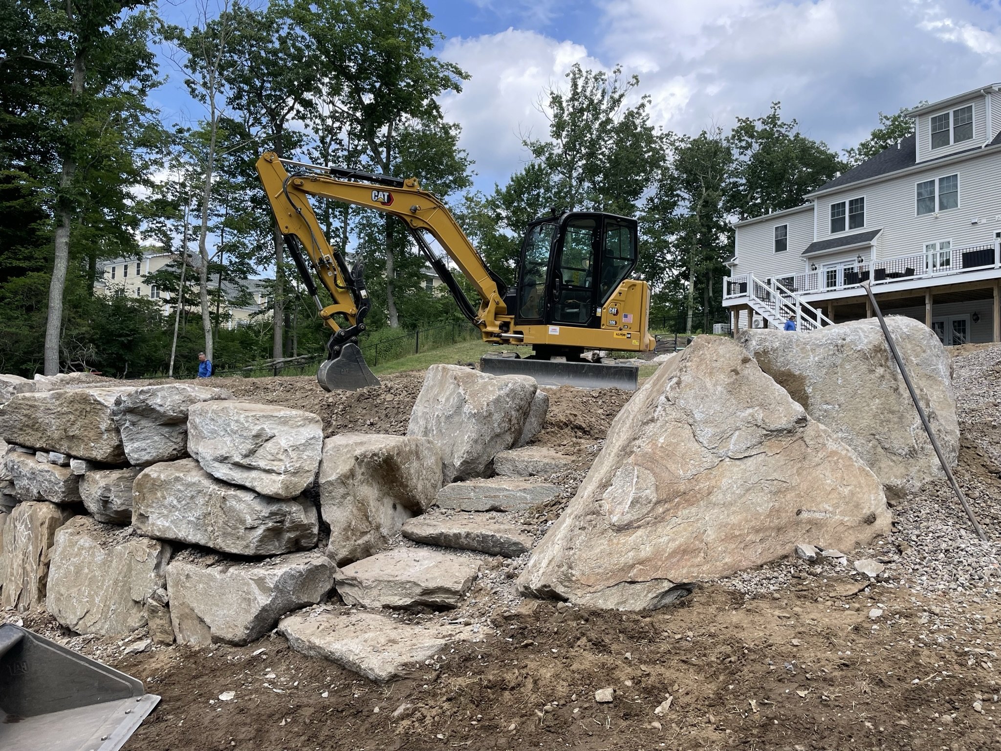
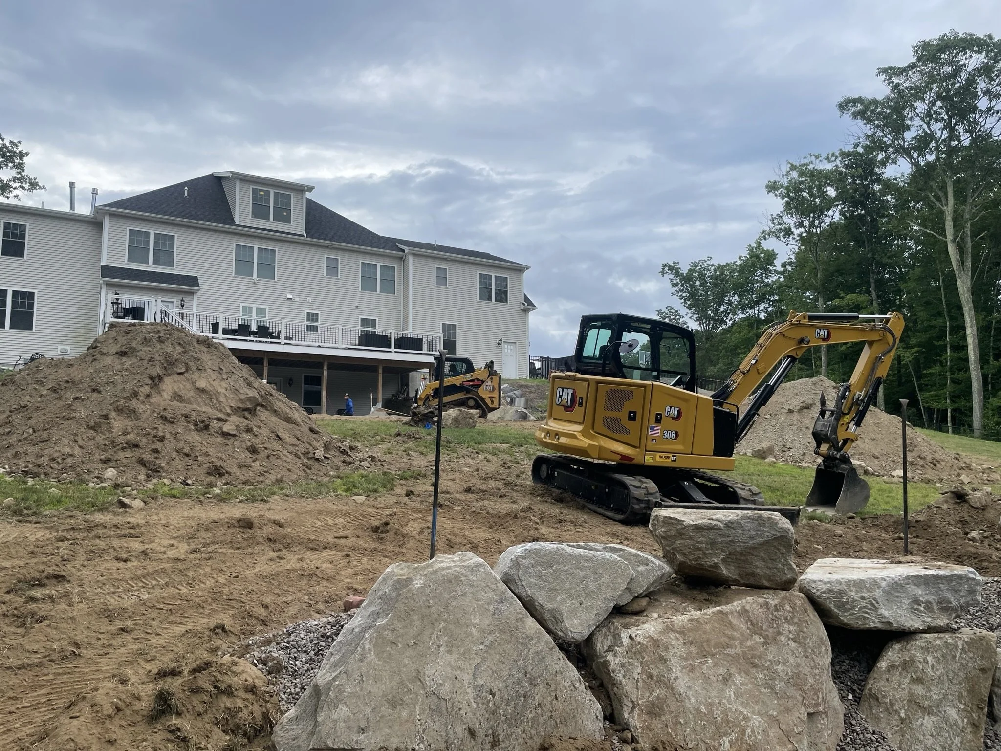
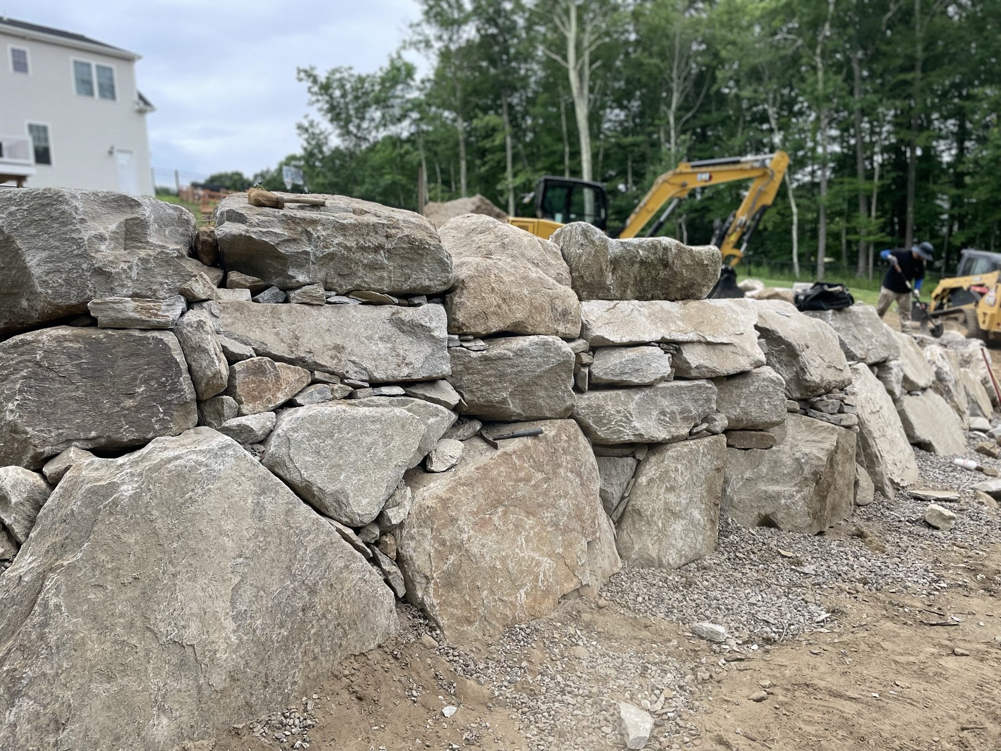
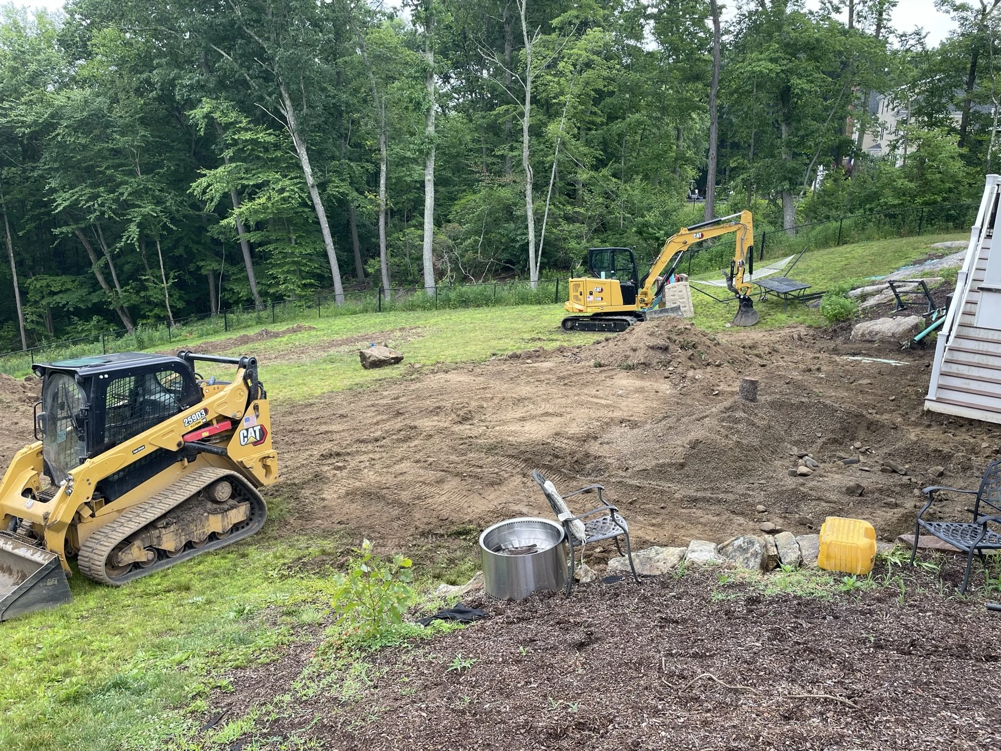
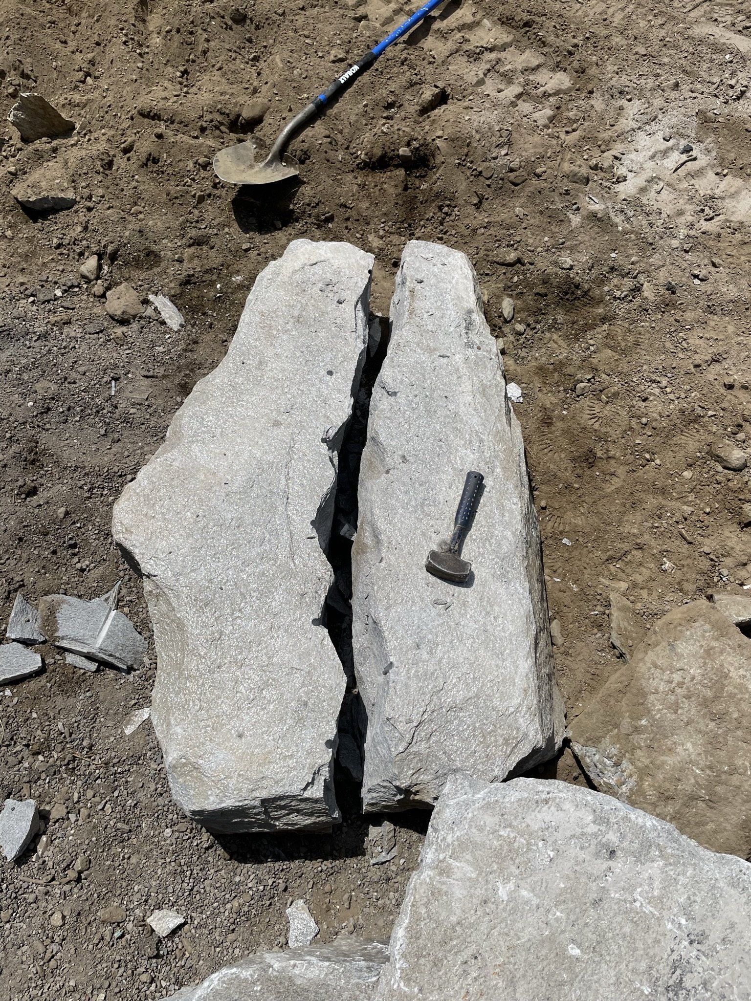
A small rustic patio featuring a fire pit and joint space plantings. We sourced large granite boulders of different shapes and sizes to frame the patio, serving multiple functions, whether it be for seating or a spot to rest your drink. The central fire pit was a simple design, in-laid with fieldstone resourcefully found on site.
The first set of natural stone steps leads down to the rustic fire pit patio from the house. A giant “butterfly” bench was also created using a large slab of granite to add built-in seating along one edge of the fire pit.
The other set of natural stone stairs cuts through the landscape leading to a new 1,600 square foot limestone patio, centrally located near the house, to be used as an entertainment and dining space. The stairs are reinforced with granite boulders, sourced from local quarries.
A hand-split granite standing stone invites you in. The informality and whimsy of the standing feature, coupled with the rustic design of the patio, creates a loose and relaxing atmosphere for anyone to enjoy. We have different rooms in our homes serving many different purposes. The outdoors should be no different.
For safety and aesthetics, we finished off the edge of the boulder wall with a three rail locust wood fence and some new plantings.




